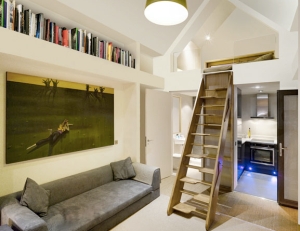Dwelle Micro Home…
Whilst researching affordable, adaptable houses I came across Manchester based company Dwelle. This company is an architectural practice which have designed solutions for affordable, adaptable houses, which have also recently won ‘small house of the year’ award at the British home awards for their micro-buildings.
They have designed four different sized structures, all of the same style which can become micro homes, playrooms, offices, gyms, guest accommodation, a garage or even a beach hut. But they have also designed ‘bolt on’ features which mean you can easily add additional bedrooms, room modules or even verandas. I really like this ‘bolt on’ concept as it means a structure can be designed to meet the requirements of the client and can also change and adapt throughout the changing lifestyle of the client.
 The smallest dwelling is the beach hut, which can be constructed for an estimated £15,000. The internal size is 3.0 x 2.5 m (7.5m²) and the structure requires very little maintenance. The concept for the beach structure came from the Victorian era, which saw the birth of the beach huts. Due to it being a beach hut it needed to withstand many weather conditions and also had to have very little maintenance. Therefore the designers decided to use precast concrete panels and glazed ceramic tiles cladding and corten steel screens. They also reflected the stripes of the traditional deck chair within their design and created the huts so they could be easily adapted by joining them together to make more internal space.
The smallest dwelling is the beach hut, which can be constructed for an estimated £15,000. The internal size is 3.0 x 2.5 m (7.5m²) and the structure requires very little maintenance. The concept for the beach structure came from the Victorian era, which saw the birth of the beach huts. Due to it being a beach hut it needed to withstand many weather conditions and also had to have very little maintenance. Therefore the designers decided to use precast concrete panels and glazed ceramic tiles cladding and corten steel screens. They also reflected the stripes of the traditional deck chair within their design and created the huts so they could be easily adapted by joining them together to make more internal space.
The second dwelling is the timber clad office, which is the smallest version of the timber frame buildings at £20,000. The internal size of the office is 3.6 x 2.3 m (8m²) which is only slightly bigger than the beach structure. The structure can be clad in a variety of different materials and the metal corten steel screen can be fabricated in different metals and even be cut into any pattern you choose.
The little dwelling can be constructed for an estimated £20,000 – £35,000 and has an internal size 4.9 x 2.65 m (13m²). It may be a tad small to live in as a permanent home, but would do the job as a temporary or short term accommodation. It’s laid out much like a caravan with a small living space, kitchen area and a wet room on the ground floor and a sleeping deck over the kitchen and wet room.
The big dwelling is a large version of the little dwelling with an internal size of 6.7 x 3.5 m (24m²) and can be constructed for £35,000 – £50,000. The internal layout is also very similar to the little dwelling with a bed deck above the kitchen and wet room. A second structure can be added at a later date which would also incorporate another bedroom, which means the home can be adapted and changed to become a lifetime home.
The structures can easily be constructed with 5 simple steps:
- A meeting with Dwelle which enables the client to discuss their requirements with the company and discuss what structure
 would be suitable for their needs. If no structure fully meets the needs of a client Dwelle also offers a bespoke service.
would be suitable for their needs. If no structure fully meets the needs of a client Dwelle also offers a bespoke service. - Dwelle with then either visit the site or look through plans and photographs of the site to determine the suitability. This allows them to discuss aspects of the project like external finishes and structural foundations. There are many different types of foundations available which will depend on the chosen structure and site, this range from concrete pad foundations to screw piles.
- Once all the decisions have been made, it will then be time to place the order. The structure will be constructed within a factory environment using pre-fabricated techniques. At this stage planning permission will also be applied for.
- The site will then need to be prepared for the structure; this will include constructing the foundations and connecting the services. It is possible for the structure to be constructed off the main grid, but this will enquire extra costs.
- The final stage of the process is constructing the dwelling, this process will usually 3 weeks and will include everything from fittings to fixings. With the smaller dwellings these would usually be delivered complete on the back of a wagon. But with the larger buildings they are usually delivered flat pack and then assembled on site. Due to the structure being constructed from light-weight timber and the sections being quite small it can easily be assembled by two people with no need for a crane.
I really like the whole concept, I especially admire the lightweight aspect which could enable people to construct the building on their own, maybe with the help of friends which would eliminate costs.


Good points